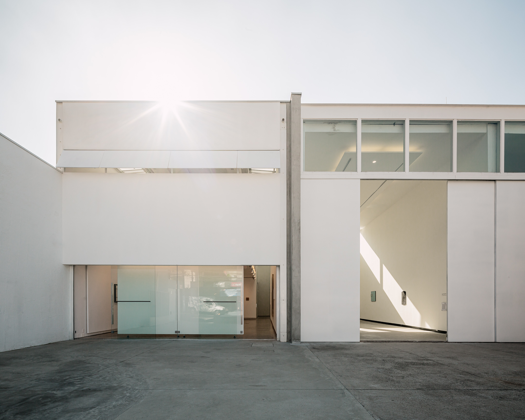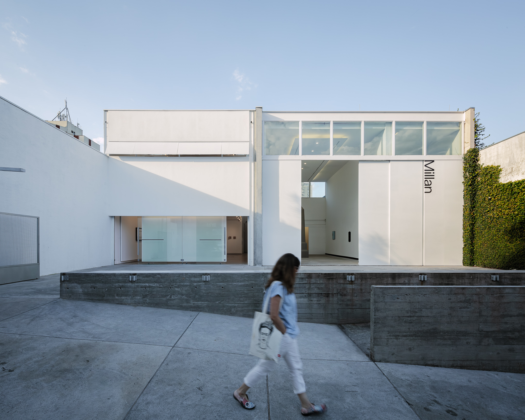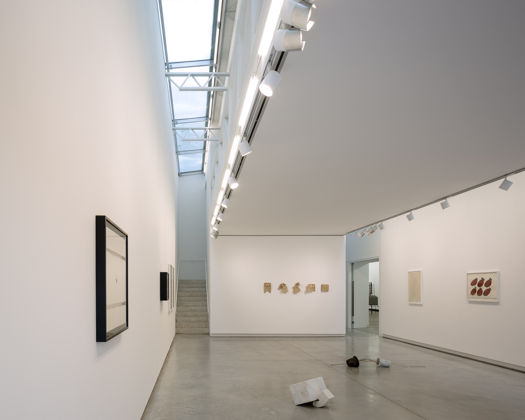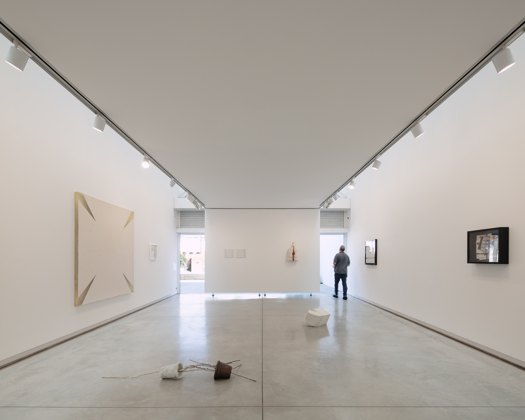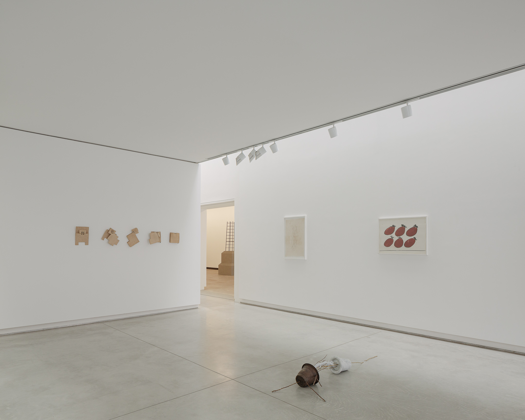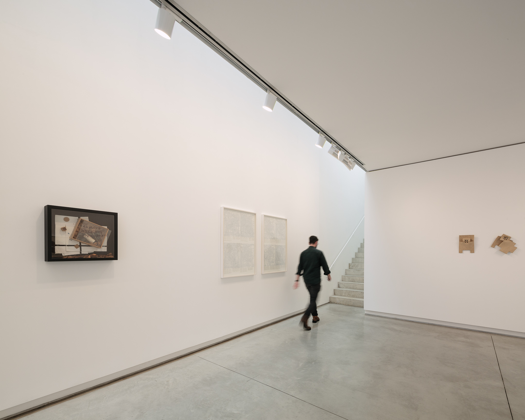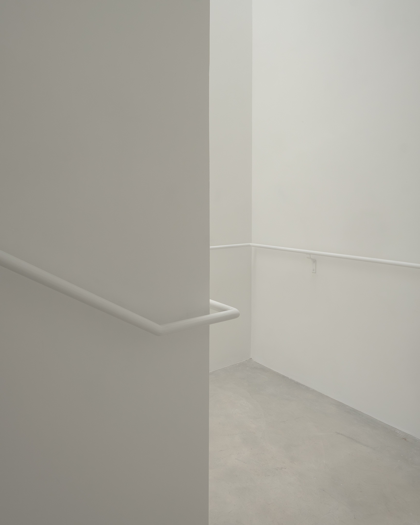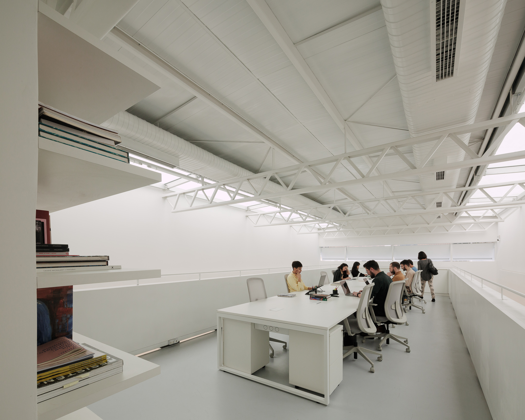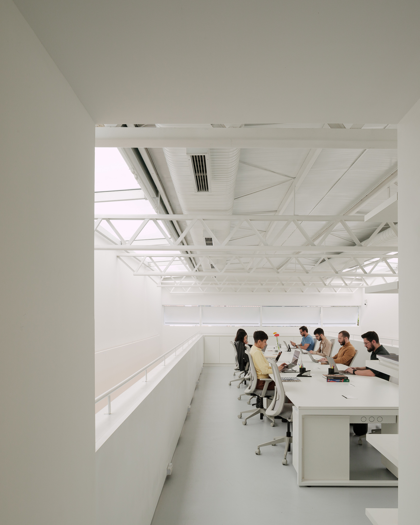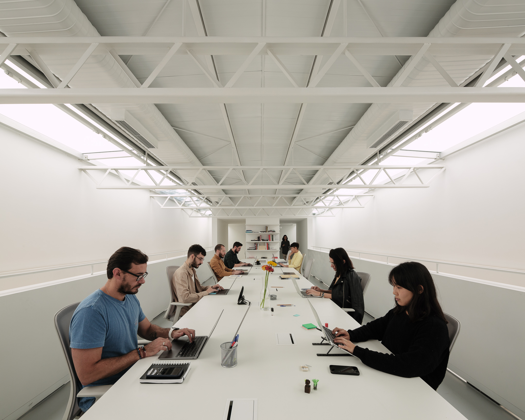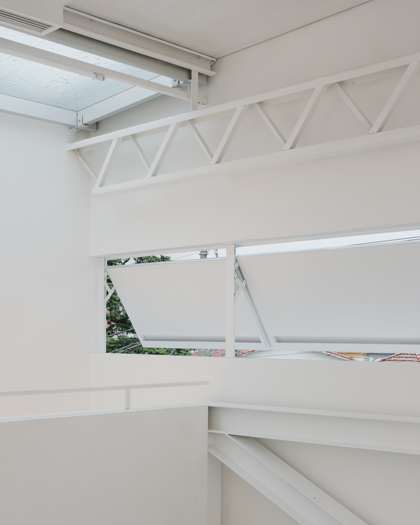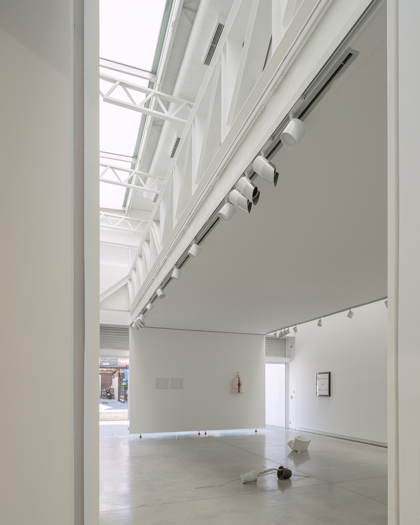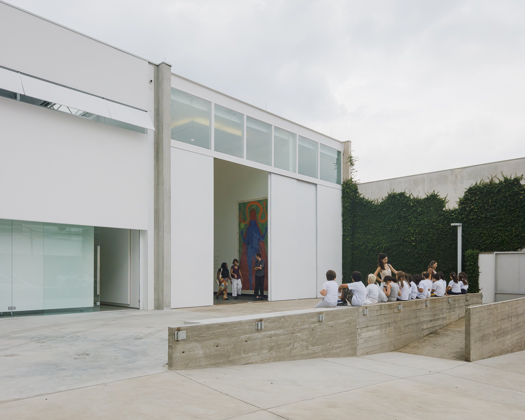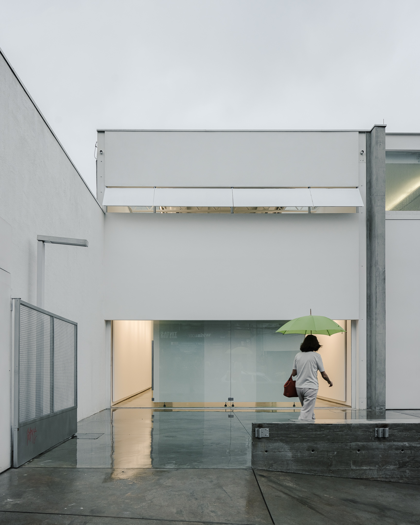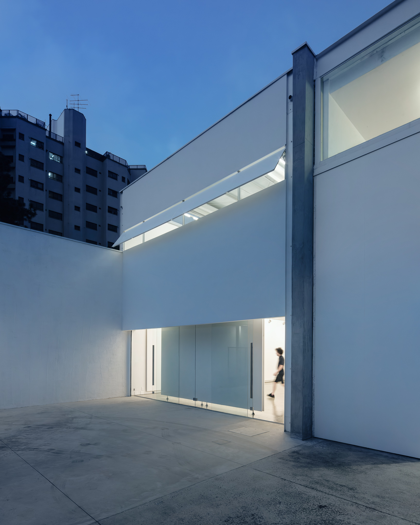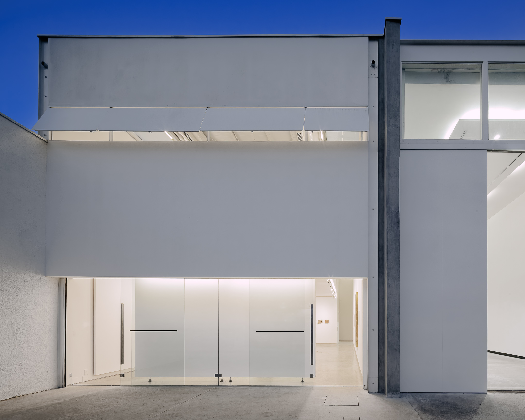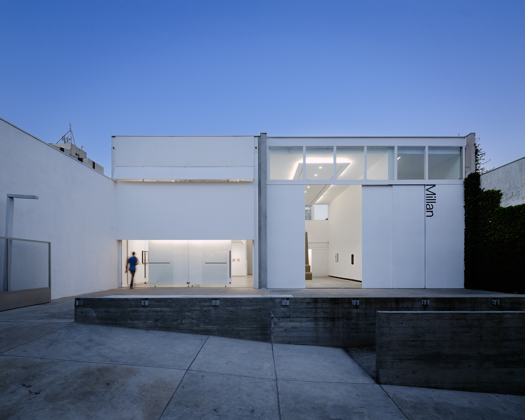Millan Gallery Expansion Building in São Paulo, Brazil
Architecture by undiú
The project aimed to accommodate an exhibition room and an office space on a small plot of land adjacent to an existing property owned by Galeria Millan. The communication between the spaces is achieved through an internal passage and the configuration of a common square, ensuring unity to the whole. The design places the exhibition room on the ground floor and forms the office on a mezzanine detached from the building’s side walls, allowing natural light to enter the exhibition through two longitudinal skylights in the roof. An exhibition panel near the facade is designed as a removable element, creating the possibility of open communication between the interior and exterior. While the construction perimeter and support core are made of masonry and concrete, the facade, mezzanine, and roof are lightweight steel structures, mostly prefabricated, allowing for greater construction efficiency.
ARCHITECTURE
undiú: Tomás Millan & Victor Oliveira, with Clara Werneck
DATE 2023
